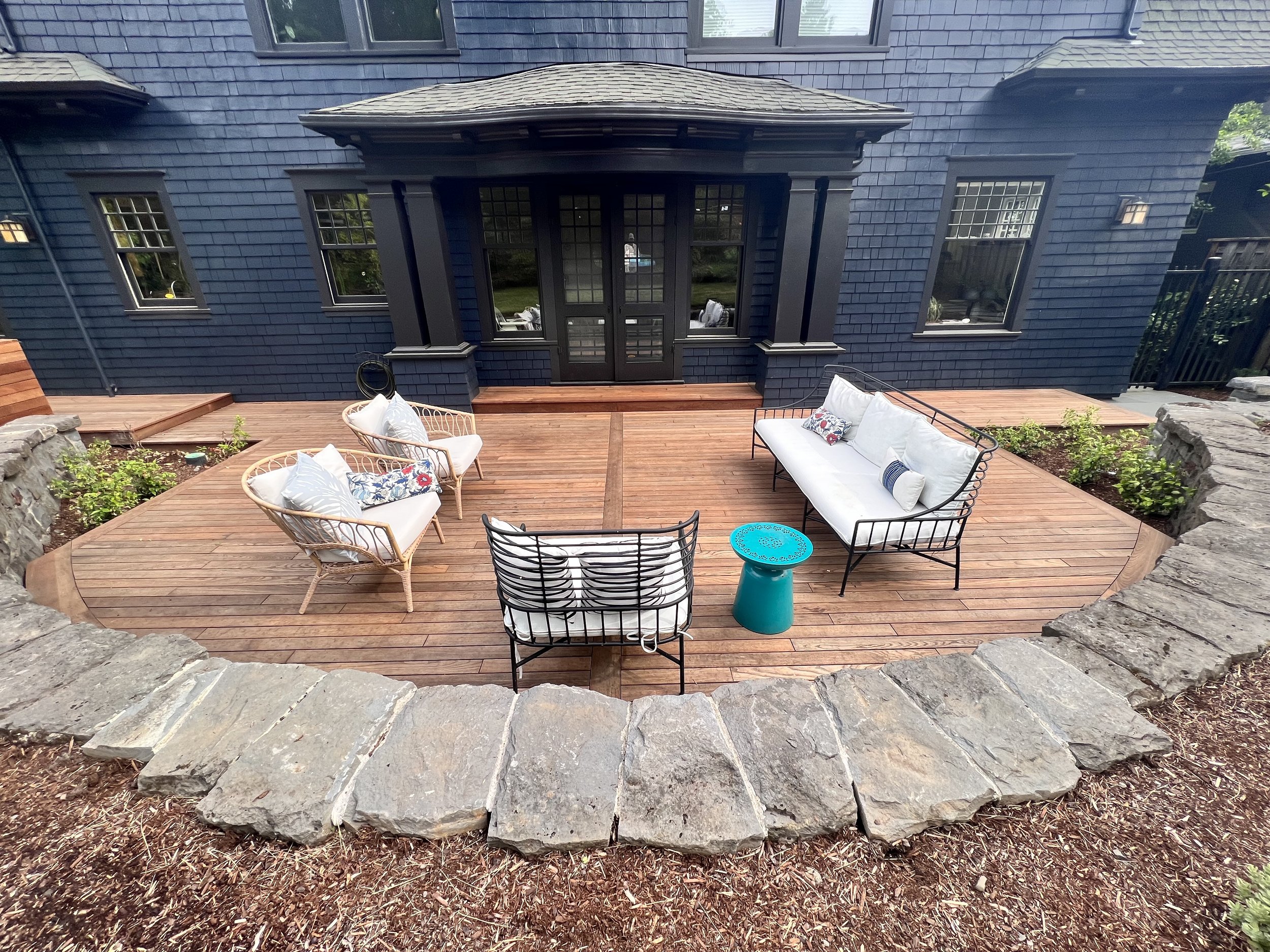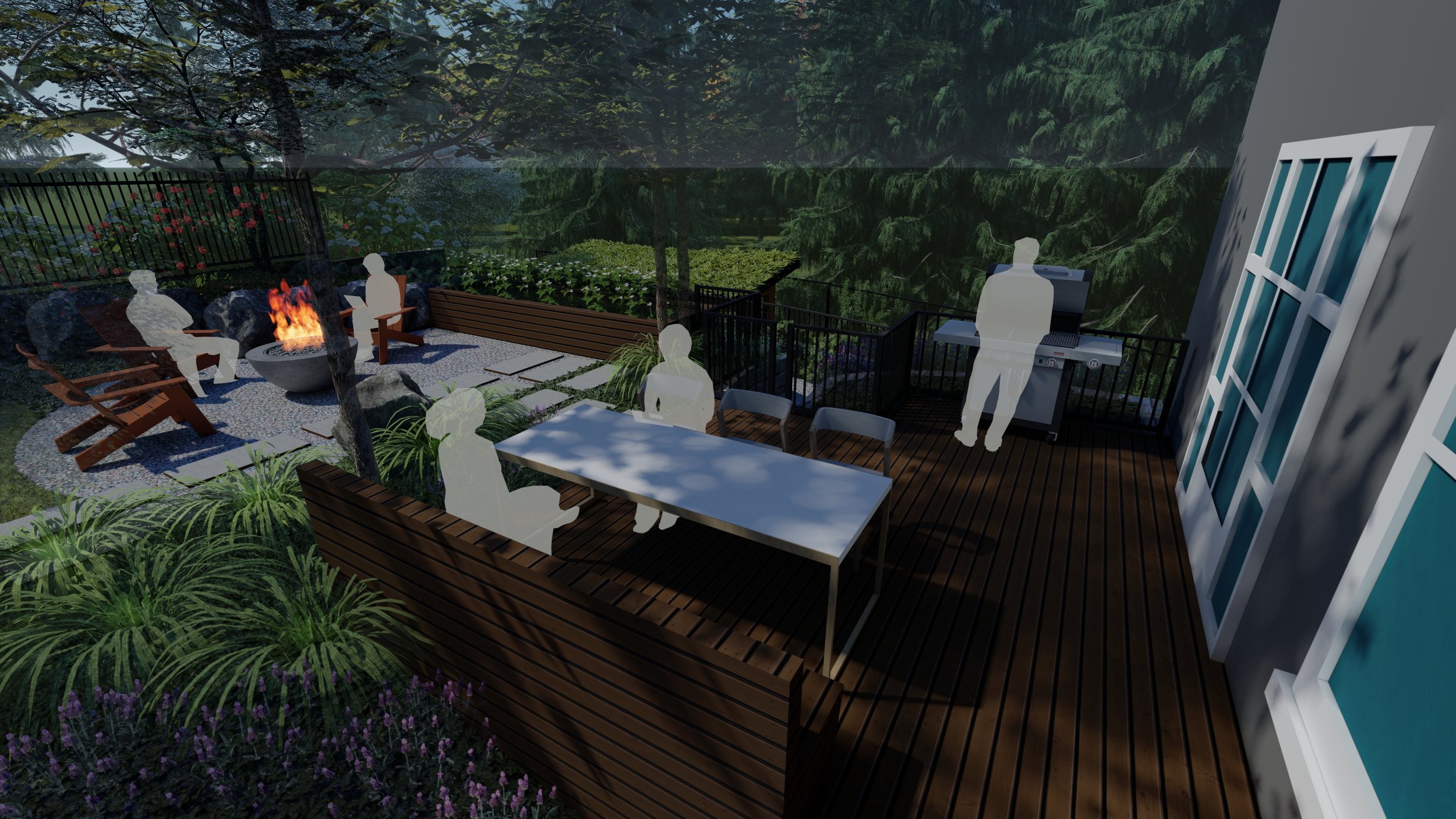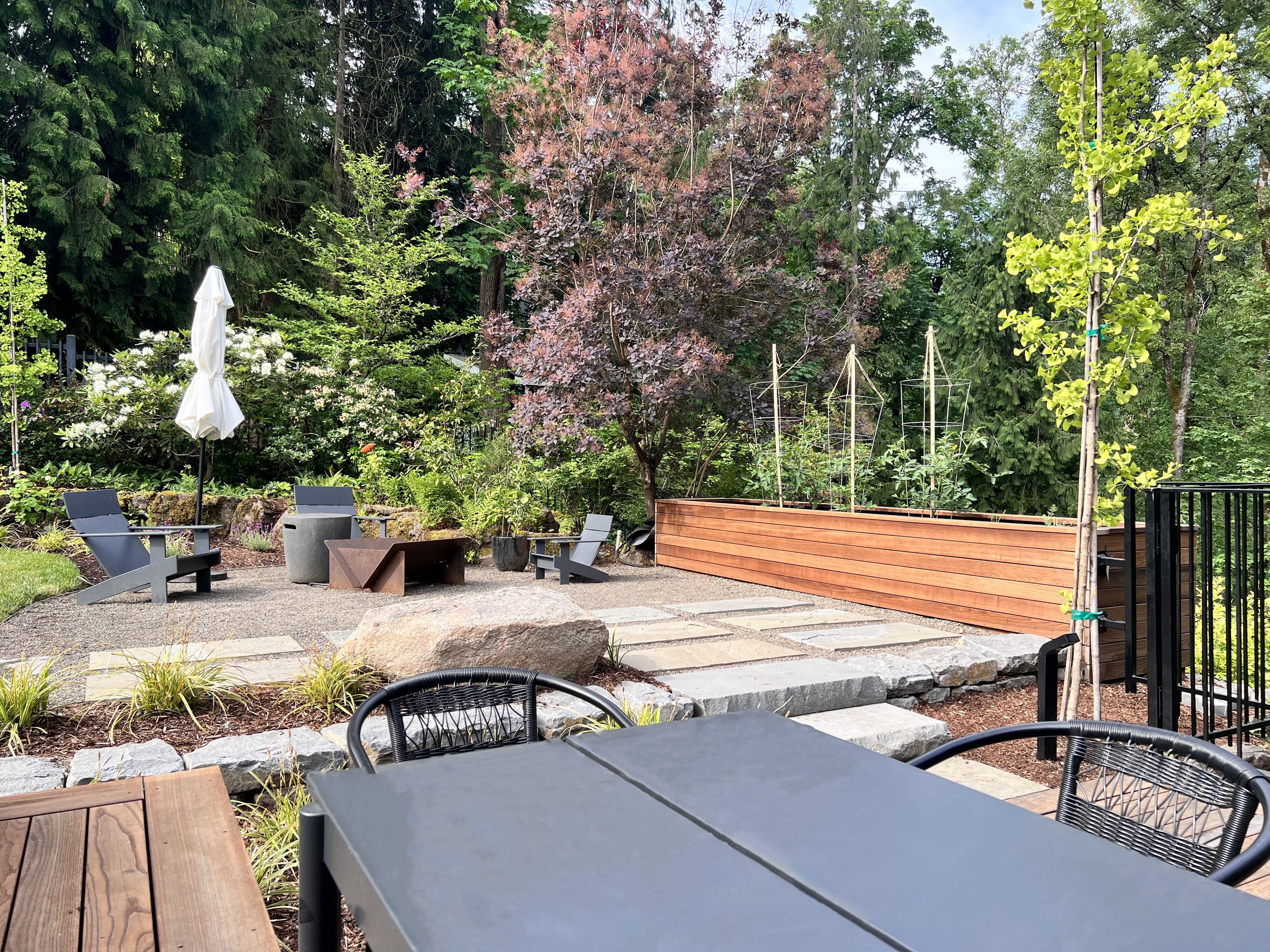NW Thurman Residence | Portland OR
Construction of this beautiful NW hills residence begins in October, 2022 and DELA can not wait for our vision to come to life. The property, previously designed by by a reputable Portland Architect and Landscape Architect is of the Dutch Colonial style.
The goal of this design was to maintain some of the beautiful existing landscape features such as a radial stone wall with some modern touches such as the beautiful thermally modified deck which replaces an outdated paver patio. The decking color is dark to complement the flooring within the hold just on the other side of the threshold. A future arbor with retractable awning will be built which have columns that replicate the existing porch columns of the back yard porch. Off of the main deck there a firepit patio has been included and on the lower levels tiered gardens terminate into a lovely shade garden leading up to a covered hot tub designed with Japanese ofuru hot tub houses.
Partners
Autumn Leaf Landscape











